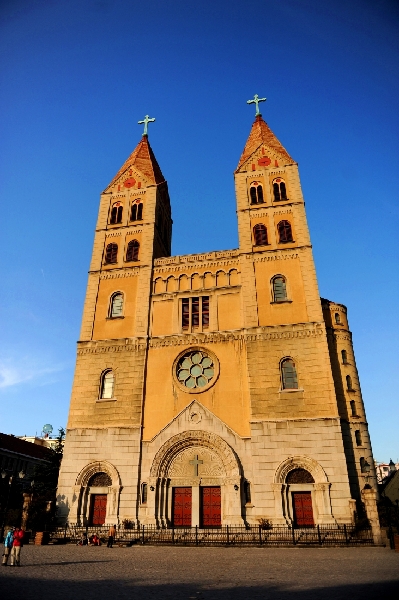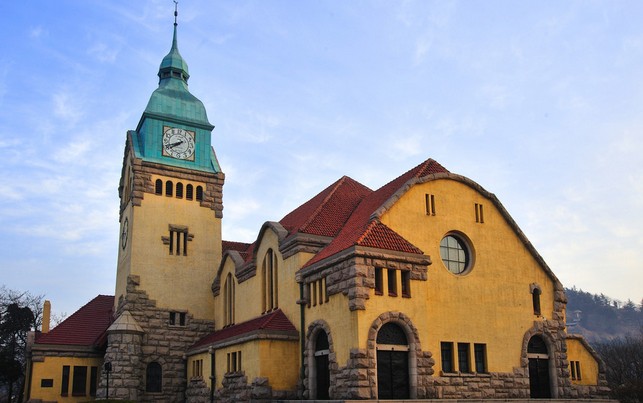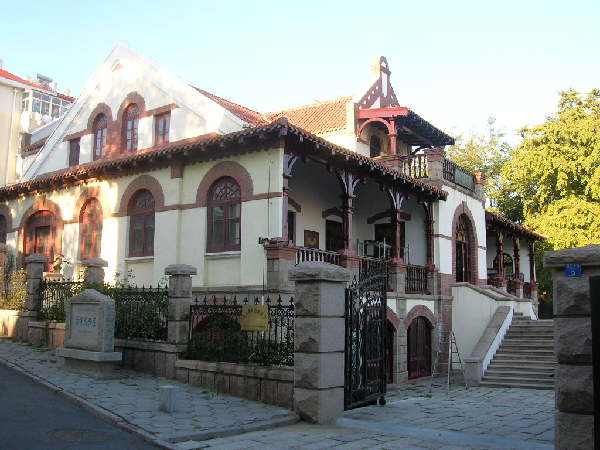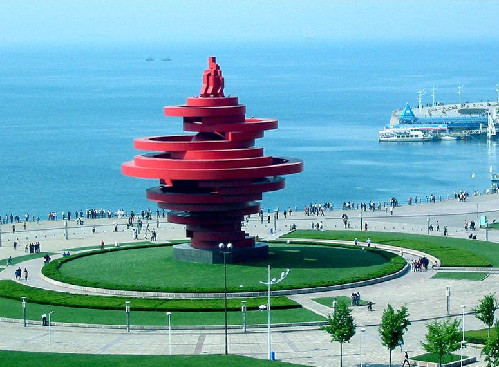|
History

The Catholic Church
This Catholic Church is originally called St. Michael’s Cathedral, which was designed by a German architect Pepieruch in Gothic and Romanesque architecture styles. According the original design the church was supposed to be a hundred meters high. Due to the outbreak of World War II, Hitler prohibited the outflow of domestic funds. The church had to modify the design into the present scale.
The church was started to build in 1932, and was accomplished in 1934. The building covers an area of 11,480 square meters, of which the construction area occupies 6301.54 square meters. The church is built by yellow granite and reinforced concrete with the surface carved with simple and elegant textures. Windows were designed to be semi-circular arched with smooth lines, which together make them solemn and simple. Above the gate is a huge rose window, flanked by two clock towers on both sides. The tower is 56 meters high. Two 4.5 meters-high huge crosses erect on the cone shaped spires that covered by red tiles respectively. Four clocks are suspended in the towers and once the bells toll, the voice travels miles away. Stepping into the church, a bright and spacious lobby comes into view, which is up to 18 meters high and can accommodate as many as one thousand people. Soft light passes through the stained glass window. On both sides of the lobby there are corridors. At the back of it there are two big altars and four small ones. The dome is painted with saint fresco that highlights the strong religious atmosphere in the dazzling lights. The top of the church is covered with red tongue-like tiles—grand and exquisite. Decorations of the church adopt the Italian Renaissance form.
The bright and spacious lobby in the church is 18 meters high. Seven large chandeliers hang on the ceiling together with the altar at the back and the dome fresco exhibit the solemnity of the church.Catholic Church is the largest Gothic building in Qingdao with the capability of holding a thousand followers, the only consecrated church in China as well as a masterpiece of Christian architecture. During the Cultural Revolution, this church was seriously damaged. After several years of repair, it was re-opened in April 1981. It was listed as a key protected historic site at the provincial level.
Telephone number :0532-82865960
Address :15 Zhejiang Road, Shinan District, Qingdao, Shandong Province

The Lutheran Church
The Lutheran Church Introduction
The Lutheran Church is a famous religious building of Qingdao and a major historic and cultural site under provincial protection, which is located on a hill at 15 Jiangsu Road in Shinan District of Qingdao, with beautiful Signal Mountain Park nearby to the east. It was invested by German Kiaochow governors’ office, started on April 19, 1908 and completed on October 23, 1910.
There is a bell tower on the top of it with a height of 39.1 meters, commonly called “Clock Tower”. It is a typical German Castle building covering 1000㎡ and featured with a bell tower and an auditorium. The bell tower is 39.01m high, on top of which tourist can get a view of the picturesque seascape. The big clock on the bell tower gives the solemn church more mystery and decency. The auditorium is spacious and bright and can hold thousands of people. The auditorium of 18 meters high consists of upstairs and downstairs. Decorated very exquisitely and elegantly, it gives people a feeling of sanctity as people in it. It is no doubt a perfect work of Christian architecture.
There are two two-story buildings in the church yard. One is ancillary church, and the other is the residence of preachers. The square in front is flat and broad with trees and many kinds of western buildings around, which further set off the church’s magnificence. Distant mountains, nearby trees, green ceilings and yellow walls are looming in the morning mist at dawn, which makes you feel like in an exotic land at this moment. As people walk up on the narrow steps of stone hill, the church’s solid and thick wall, half-circle and arched granite window frames, sloping red roofs and green-spire bell tower come into view. The foundation made of thick granites is dignified and rough, which outlines the church clear and concise and adds an aesthetic feeling characteristic of religious building.
Telephone number :0532-82865970
Address :15 Jiangsu Road, Shinan District, Qingdao

The Memorial Hall of Kang Youwei's Former Residence at Qingdao
Kang Youwei's Former Residence, also called Tianyou Garden, located at 5 Fushan Branch Road, is a German styled three-storey brick and concrete building originally constructed in 1899, covering a total floor area of 1,128 square meters. During the German occupation of Qingdao, this building was the official residence for the important officials of German Praetorium.
In 1917, after participating in the Restoration (1917) launched by Zhangxun and ended in failure, Kang Youwei came to Qingdao for sightseeing for the first time. Short as his stay was, the city left him an excellent impression. In the letter to his friend afterwards, he credited Qingdao as a city with “afforested mountains and green trees, blue sea and azure sky, agreeable climate and convenient transportation on both land and at sea, which can be hailed as the best in China.” In 1923, Kang Youwei purchased this house when he came to Qingdao again. He was so satisfied with the residence that he said: The house in Qingdao is so nice that I have never had one like this before in my life,” “although the house is small, the courtyard is very big. Within only a few minutes’ walk I can get to the sea. Since Puyi, the last emperor of Qing dynasty, had presented him with a horizontal inscribed board on which the Chinese characters Tianyou Hall were inscribed, he named his residence Tianyou Garden (Heavenly Pleasure Hall). After that, he came to live here for a while every year, meeting cultural celebrities and devoting himself to calligraphy, until he passed away in Tianyou Garden on March 31, 1927.
The building covers an area of 1,128 square meters, and is mainly made of bricks and wood. The furnishings were bestowed by Puwei, Prince of Gongqin, the 2nd generation of princes in the Qing Dynasty. During his stay, Kang Youwei met the cultural celebrities, and devoted himself to calligraphy, thus making the building famous home and abroad. Tianyou Garden, Kang Youwei’s former residence, which is located at 5 Fushan Branch Road, Qingdao, contains some old belongings and works of Kang Youwei, one of the main leaders of the Reform Movement of 1898 in the modern history of China. Chairman Mao considered that Kang Youwei was the representative of those who sought truth from the western culture before the foun ding of our Communist Party of China.
At present, the residence is built into the Memorial Hall of Kang Youwei's Former Residence. Tianyou Garden remained her original look after the new China was founded, but it was changed into civilian residences, and the yard was already different from the former garden. In 1984, the Qingdao Municipal Government decided to build a Memorial Hall of Kang Youwei's Former Residence at the original site of Tianyou Garden. After several years’ preparation, some residents were transferred away, and the first two floors were officially open to the public, as the Memorial Hall of Kang Youwei's Former Residence. The graveyard of Kang Youwei is located “by the green forest, under the mountain ranges, above the blue sea, among the beautiful flowers”, the epitaph of which was written by Master Liu Haisu, one of Kang’s students. Lots of people come here to visit and express their respect continuously. Having witnessed a century of vicissitude, the Memorial Hall of Kang Youwei's Former Residence is now an important cultural palace of Qingdao, a city famous for its history and culture, and it is especially meaningful to understand the Chinese modern history and the cultural connotation of Qingdao. The hall is now a key historic site protected at the provincial level, as well as Shandong Provincial Base for Patriotic Education.
Telephone number :0532-82879957
Address :5 Fushan Branch Road, Qingdao

Zhanqiao Pier
Zhanqiao Pier is the symbol of Qingdao. It was called Qianhai Pier, Nanhai Pier and Big Dock. Located in the Qingdao Bay, it is the extension of Zhongshan Road, the busiest commercial street in Qingdao. It is acclaimed as “a long rainbow on the sea”. It was initially built in 1892, and was the first dock in Qingdao. It was rebuilt in 1931 and renovated in 1985. It is now 440 meters long and 8 meters wide. There is a semicircle breakwater at the southern end, and within the breakwater, there is two-storey eight-cornered pavilion with golden roof and red wall. This is the famous “Huilange”(Wave Pavilion).
Zhanqiao Pier looks like a dragon on the sea. Walking on it towards the southern end, you feel as if you are entering the sea. Standing by the pavilion, you can see the waves coming with great force and splashes on the breakwater, with drops of water flying like pearls.
Coming into the pavilion, and climbing to the top floor through the spiral stairs, you can see the sea on all sides. At this time, you will be convinced that Huilange is indeed one of the ten major scenes in Qingdao. In Autumn, when the tide rises, the scene at the west of the pavilion is the best, with the 10 meter waves splashing on the breakwater with great sounds. Simply splendid! When the tide ebbs, there are lots of people on the intertidal zone, digging clams. In the recent years, people organized “retain the seagull” campaigns. At the junction of autumn and winter and during windless days, you can see thousands of seagulls flying over Qingdao Bay, forming a picturesque panorama with the sea, the blue sky, the pavilion and the people.
The north coast of Zhanqiao is now a park called Zhanqiao Park. There are pine trees, lawns, and stone benches. In the night, the lamps in the streets and Zhanqiao are like beautiful flowers, and the light from the lighthouse on Mini Qingdao is reflected by the sea water, giving a fantastic atmosphere to the visitors. Zhanqiao Pier is also a landmark and famous tourist spot in Qingdao.
Telephone number :0532-82884548
Address :No.12 Tainping Road, Qingdao

May 4th Square
May 4th Square is named to honor the May 4th Movement which took place in 1919, and it is the core of the Sculpture Street on Donghai Road. On the north-south axis of the square are situated the City Hall, the concealed spring, the array spring, the lawn, the parterre, the symbolic sculpture “the Wind of May”, and the marine hundred-meter spring, contributing to the modern metropolitan scene with energy and magnificence.
The large-side steel structure sculpture “the Wind of May” spiral upwards, which looks like a light breeze, fully embodies patriotism and Chinese national cohesion of anti-imperialism and anti-feudalism in the May 4th Movement. The whole square is decorated with statues and springs, and surrounded by pine trees, meadows and flowers, featuring vigor, elegance and grandeur, typical of Qingdao character and time spirits. A symbol square of Qingdao, it is for assembly, recreation, entertainment, tours, sightseeing, etc.
Telephone number :0532-83886355
Address :Add: No.24 Donghai W. Road, Qingdao
|